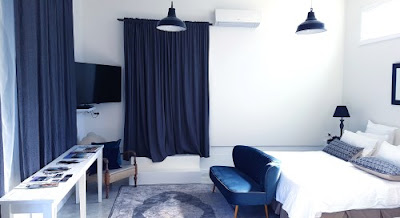Could you live in a converted barn? Could we? My wife and I tried out this small cottage. I'm guessing it's around 35 - 40 m2.
It's decorated to have that barn look from the outside, but inside it is quite modern. Down one end are the bathroom and the kitchen, which are more spacious than I expected.
At the other end is the bedroom and sitting area (along with a table of tourist brochures). Behind the central curtain is an outdoor seating area.
Tiny home enthusiasts: there is also a loft. It looks like there are hooks for a ladder to get up there.
Having said that, I think it would be very possible to live in a space this size. The height is a great feature as it allows for much storage, both in a loft above a room and by having even more cupboard space in the kitchen.
We got to thinking how we would (in theory) live in a space like this. We'd add more clothes storage, like a wardrobe where the brochure table is; and probably some under-bed clothes drawers. The kitchen table would double as my blogging desk.
We'd have to downsize our paperwork to get it into a couple of drawers in the kitchen. Same goes for downsizing all the stuff that's in our garage to the point where it could fit in a space like the loft.
The key really is how much stuff we own - that we don't really need. It's got me inspired to do another round of downsizing.
 You may like to download my free ebook Less Clutter More Cash. It's our tips from selling 350+ items online, freeing up space in our home and making thousands of dollars. :)
You may like to download my free ebook Less Clutter More Cash. It's our tips from selling 350+ items online, freeing up space in our home and making thousands of dollars. :)
PS. This is the second of my travel series after a recent trip (here's the first). Subscribe above or follow on facebook for the rest of the series.
It's decorated to have that barn look from the outside, but inside it is quite modern. Down one end are the bathroom and the kitchen, which are more spacious than I expected.
At the other end is the bedroom and sitting area (along with a table of tourist brochures). Behind the central curtain is an outdoor seating area.
Tiny home enthusiasts: there is also a loft. It looks like there are hooks for a ladder to get up there.
Could we live there?
Obviously, visiting on a holiday is different to making a permanent home. On a trip you leave things behind. Your washing machine, musical instruments, bicycles, and Christmas tree - to name just some.Having said that, I think it would be very possible to live in a space this size. The height is a great feature as it allows for much storage, both in a loft above a room and by having even more cupboard space in the kitchen.
We got to thinking how we would (in theory) live in a space like this. We'd add more clothes storage, like a wardrobe where the brochure table is; and probably some under-bed clothes drawers. The kitchen table would double as my blogging desk.
We'd have to downsize our paperwork to get it into a couple of drawers in the kitchen. Same goes for downsizing all the stuff that's in our garage to the point where it could fit in a space like the loft.
The key really is how much stuff we own - that we don't really need. It's got me inspired to do another round of downsizing.
 You may like to download my free ebook Less Clutter More Cash. It's our tips from selling 350+ items online, freeing up space in our home and making thousands of dollars. :)
You may like to download my free ebook Less Clutter More Cash. It's our tips from selling 350+ items online, freeing up space in our home and making thousands of dollars. :)PS. This is the second of my travel series after a recent trip (here's the first). Subscribe above or follow on facebook for the rest of the series.







Comments
Post a Comment